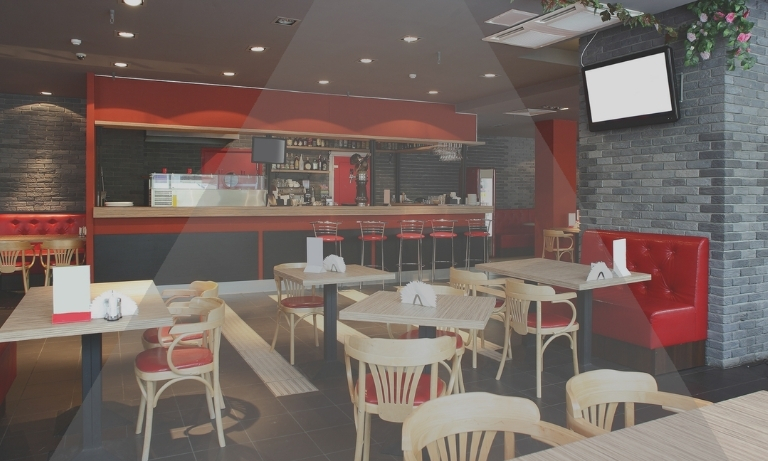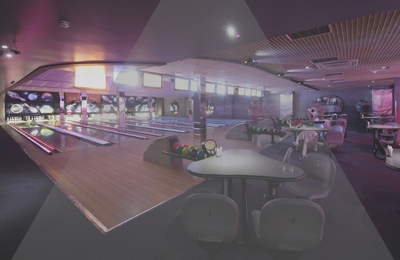
The Bar Experts’ Venue Consulting service combines frontline hospitality knowledge with architectural insight to build a blueprint for profitable growth. Senior operators walk the property using a checklist that reviews entry sightlines, bar ergonomics, keg room ventilation, waste staging, stage orientation, and egress routes. Each finding is synced with POS pulls, stock counts, and heat-map data to reveal lost sales and guest bottlenecks. Analysts produce revised layouts in BIM software with margin projections and cost ranges, so owners, designers, and financiers can select the scenario that fits budget and vision.
Every consultancy report includes a prioritized matrix of upgrades designed to boost revenue, enhance safety, and satisfy regulators without disrupting nightly operations or diluting the unique personality of your brand!
Planners at The Bar Experts coordinate closely with architects, designers, regulators, plus insurance carriers delivering a single roadmap that boosts revenue flow while elevating guest comfort.
Consultants who have launched hundreds of bars turn real-world insight into clear layout gains.
Circulation heat-maps isolate pinch points, guiding seat counts, bottle wells, and service lanes.
Each upgrade pack includes BIM drawings, margin forecasts, and phased build schedules.
From concept sketch to post-launch audit, every milestone remains tracked inside one dashboard.
Planning a remodel or new build can overwhelm operators. Venue Consulting delivers reviews that blend data and design insight, giving owners a roadmap to smoother flow, better sales and fast permit approval.

Bar Experts advisors dissect incidents, isolate liability gaps, and deliver actionable measures that bolster defense.
848 N. Rainbow Blvd. #9037
708 Poplar St, Greenwood, MS
© 2025 The Bar Expert. All Rights Reserved.